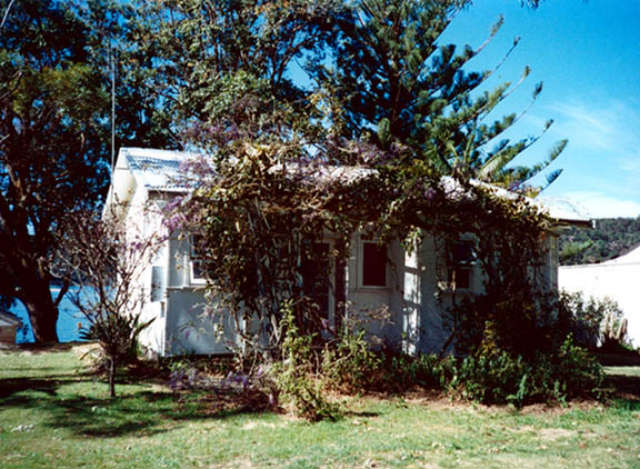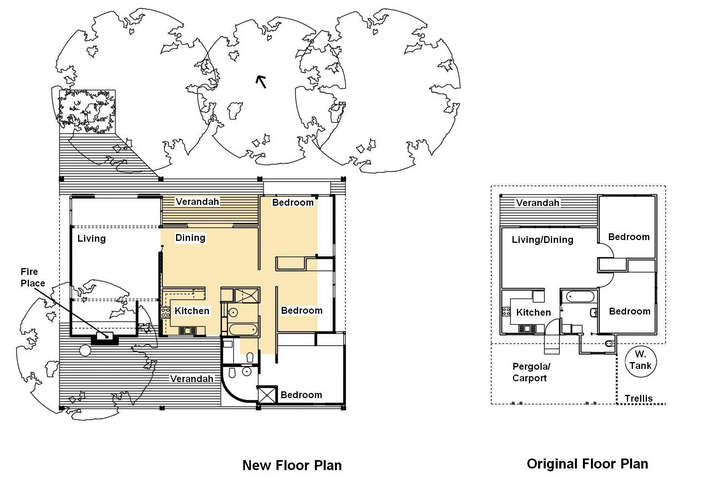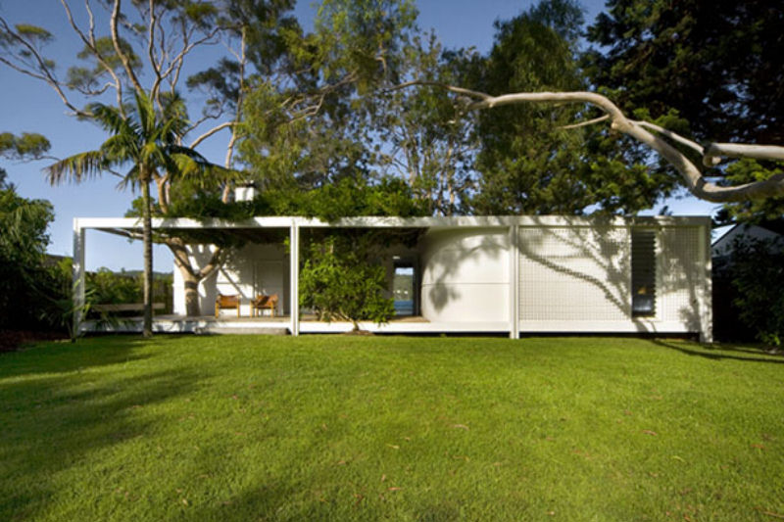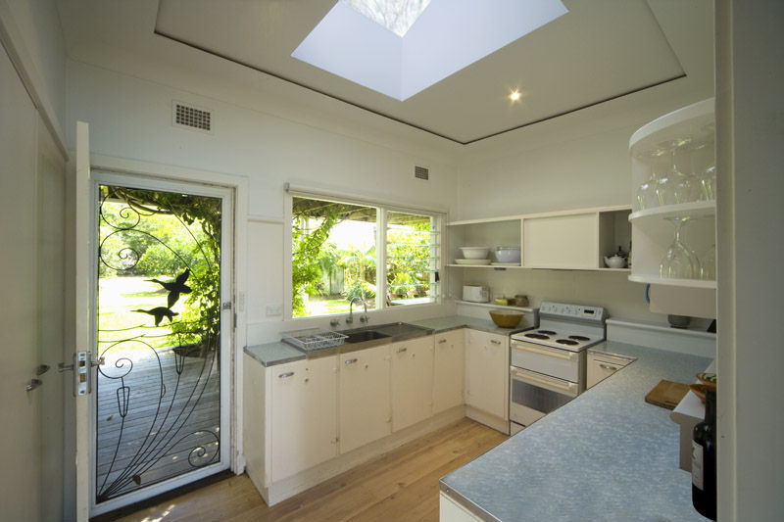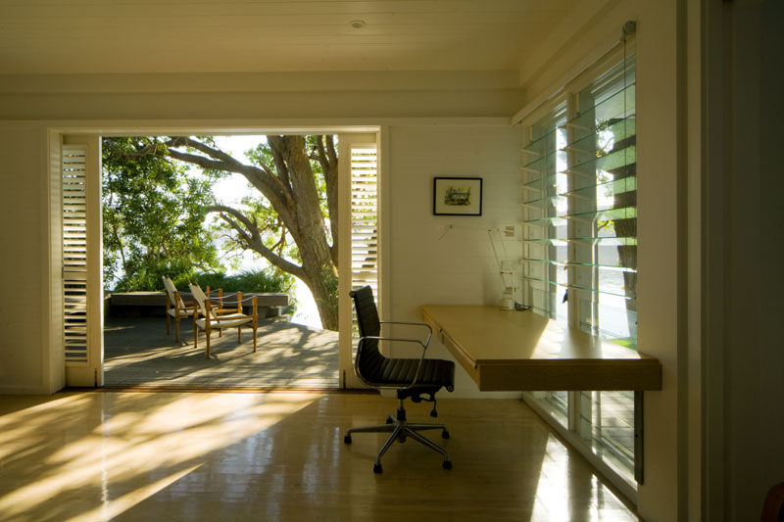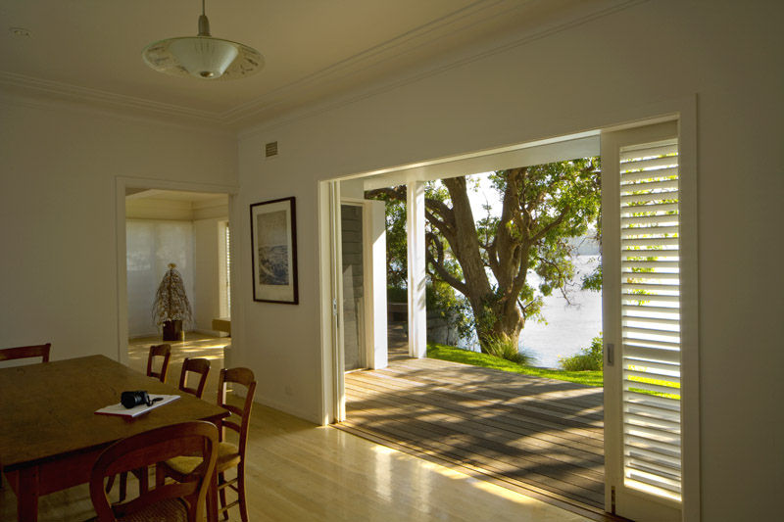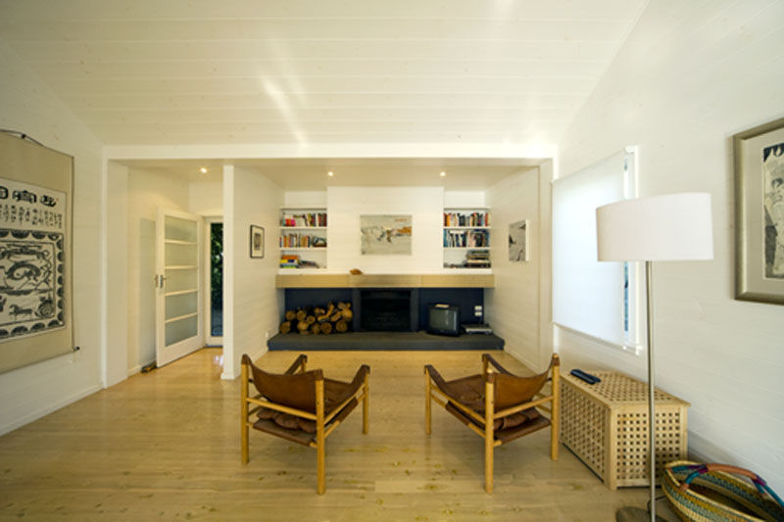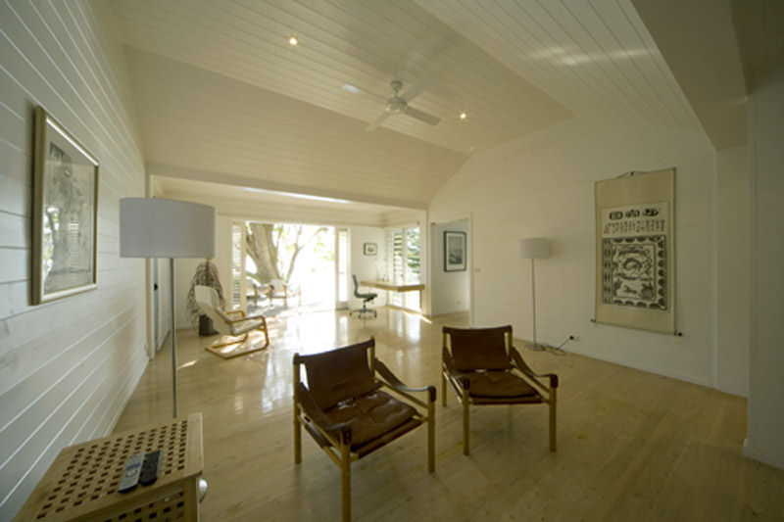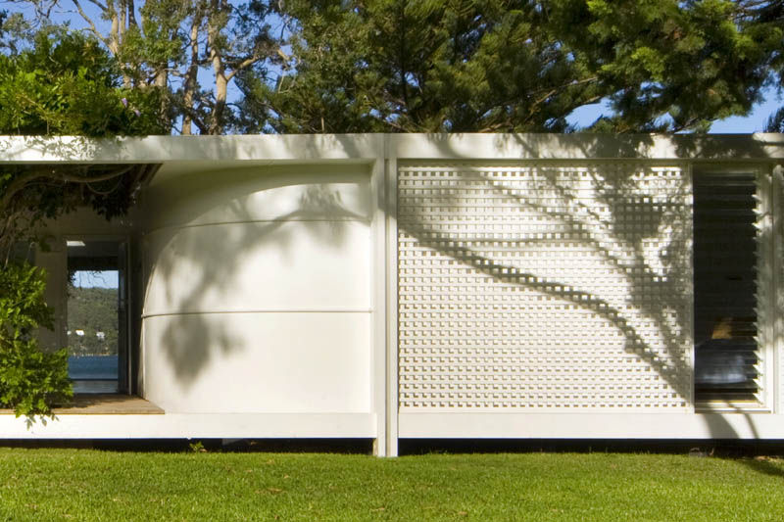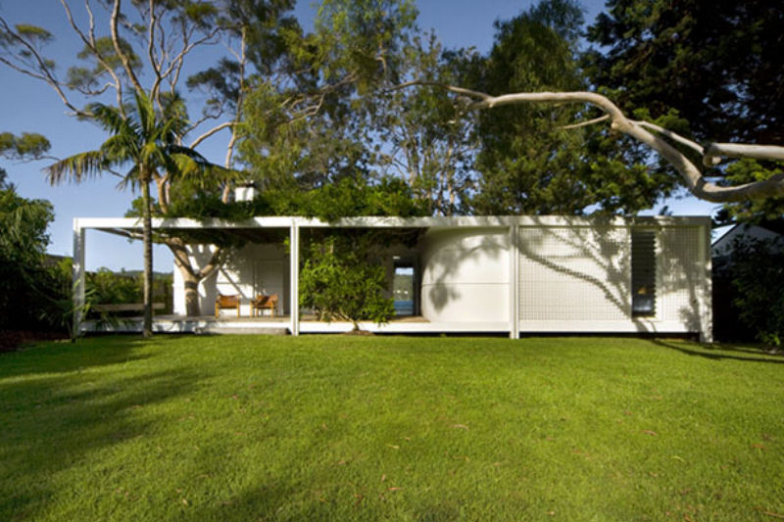Michael delivered an inspiring talk, strengthening the resolve of all members who attended in fighting for the unique character and environment of this special area.
He was born in the UK. When his father enlisted in WW2, his Mother took the family to Kerry in Ireland. After returning to the UK, in the course of his schooling, Michael attended a school for architects and engineers which had a strong flavour of the trades and the guilds of old England. When he was 16 the family migrated to Katoomba which they found strongly reminiscent of Ireland. Michael attended Katoomba High School where his maths teacher took a special interest. Through the use of colours and geometry he turned low scores into honours, entry to Sydney Uni. and finally a career as an architect.
He developed a love of Inner Space in a building – atriums, courtyards, conservatories – a haven from the world. Also important to Michael are a sense of context and of place in relation to the environment. All this strongly influenced by the love of geometry brought out by teachers in Brighton and Katoomba.
During 1957, his final year at University, Michael designed his first house, based on a Tree House design he was playing around with at the time.
Michael joined the Department of Public Works. Dr. Wyndham became Director of Education in NSW in the 60s, introducing Year 12, putting the school building program into chaos. At the age of 29 Michael was put in charge of Public Works Secondary School Program and they designed 43 schools in the first 3 years.
The design of Stewart House, strongly influenced by Michael’s preoccupation with geometry, follows the slope of the land and makes the most of the fantastic views which were especially appreciated by disadvantaged children. Buildings such as St. George Hospital, the Hilton Hotel in Cairns and the Polish Community Church in Mariong, are built around the Atrium concept and are full of light and open space and provide a feeling of community. All these buildings display his exceptional talent for utilising geometric patterns in his designs.
Project houses became fashionable in the 70s. They were often built in the bush on steep hillsides and blended in with this environment. He also designed attractive housing commission homes, low level, overlooking a central space. This space was to encourage community development. Even the State bricks were used decoratively. Whether the house was expensive or inexpensive the same principles were followed – blending in with the landscape, atriums, emphasis on geometric patterns and community identity.
During this period Michael conceived the idea of housing co-operatives and had to battle firstly bureaucracy and secondly the banks to make this a reality. The concept resulted in significant cost saving.
The renovation of the Dysarts’ Wagstaffe home reflected the 50s generation when it was built. That generation had lived through the depression and WW2 and there was a lack of money, labour and materials. 50% of houses at that time were owner built. The 65 square metre house had 5 light switches and 6 power points. Michael’s guiding aim was to pay respect to the people who had lived there 50 years ago.
He is philosophically opposed to the excesses expressed in McMansions. Our area on the Bouddi Peninsular is unique and interesting. There are no curb and gutters and “shabby” is beautiful. “Keep it that way or it will end up looking like Baulkham Hills or Terrigal” he says.
See below for a full transcript of the second half of Michael’s talk relating to renovation of the Wagstaffe house and concluding Q & A Session including related images:
This is the second part of Michael Dysart’s talk to the Association on November 19, 2009 describing the renovation of the Dysarts’ house at Wagstaffe, followed by Questions from the floor
Edited by, and reproduced by kind permission of, M. Dysart from a transcript of the talk
Note: Click on any image for a higher resolution version
That’s our house — we loved it actually, and what you see is — that’s it!
But you’ve got to cast your mind back to my parents’ generation who in fact probably went hungry in the depression, lived through the horrors of World War II and then had to pick up the pieces in the fifties. There was no finance – nobody lent money on houses – there was a shortage of materials and labour. In fact the interesting thing was that in 1950 over fifty percent of the houses in New South Wales were owner built – because people had no option but to get out there and build it themselves. This seems extraordinary when you think about it –but I’m not sure that this house was necessarily owner built – it was well built and very nicely detailed – very simple. It had five light points and it had six power points. Think about it! – that’s all you needed – you didn’t need any more – it’s extraordinary today. The important thing here is that the house became a background to their lives. It wasn’t their whole life. They weren’t working their butts off for a mortgage for ever. But they loved the landscape and the garden is quite beautiful. Adam McCall has done a fantastic job in continuing the philosophy, even though it skips a generation it has amazing continuity.
Talking about the planning – the plan on the right is the original house plan and you couldn’t get a simpler plan than that – the two bedrooms open into the living room – you walk through the kitchen to get to the living room and the bathroom is just off the kitchen. It’s sixty-five square metres in area – I’ve designed hotel rooms bigger than that! So it’s a tiny, tiny house.
We needed more accommodation, we were reluctant to extend but we had to. The idea was to minimise the impact and to preserve the memory of the people who were there and to, if you like, repeat the same details and the same language and the same materials. So, on the left of the new floor plan you’ll see there’s a living room and at the bottom of the screen you can see a bedroom and there’s couple more decks. That’s all we did – we spent something between a hundred and eighty and two hundred thousand dollars on doing this small alteration – this was the end result.
The two frames on the front colonnade represent the old house and the one on the left is the new house so it gives you an idea of extensions and the trellis on the right was the addition in front of the old water tanks. The centre frame is interesting because my wife Dinah said “In the kitchen I must see the gum tree” – you can see it on the right of the screen – so I had to bend the fibro so she could have the view of the tree – the client’s always right!
The McCall brothers – Laurence and Greg – built the house and I was the owner/builder. I remember getting a call from Laurence. He said “Michael, trouble in paradise, mate. I’ve got to cut the tree down”. You can see the tree by the fireplace with the little chimney to the left of the screen. I jumped in the car and came up and we moved the fireplace to save the tree – everyone was happy!
This is the old kitchen – exactly like it was, with a bit of TLC. Interestingly enough, all the materials and timber in the house, including the windows, are local, all bought from either Campbells or Easybuild at Woy Woy or Scar Top Joinery at Tumbi Umbi. So all the materials were available here, and local, and economical.
That’s the original blue marble laminex – now you can’t buy that today! The stove is not quite original, it’s a little bit later, but everything else is the same. The ducks are original, that’s part of the original flyscreen door. In 1955 they were building little ventilation slots around the kitchen ceiling to take away the steam and the odours and naturally ventilate into the roof space. That’s 1955 and I don’t think we are doing anything nearly as smart today.
That’s a view looking out to the sea – the window proportions are still the same but I had to put new windows in because the old ones were rotted.
This is another view looking out – cyprus pine flooring in the original living room with decking extending beyond. You can see the opening to the left of the screen looking through to the new living room. That light fitting above the dining table is an original Kempthorne, circa 1955, complete with Aboriginal motifs on the glass, which is interesting historically.
You can’t tell the difference between the original and the new cypress pine flooring. Above are two views of the main living room – it’s a big room because it was cheaper and easier to do it that way. The first is the winter end where you have the fireplace and the second is summer end where we can look out to the water. You can see the ceiling following the roof trusses which gives us a bit more space for the ceiling fan. The walls and the ceiling are all lined in radiata pine.
That’s another detail showing the trellis and how it adds a bit of shade from the western sun. It seems to work quite well. The new paired columns are a repeat of the old carport. What I was trying to do, I suppose, was to echo the existing scale of the cottage and pay respect to the people who actually lived in the house fifty years ago and obviously loved the house and the landscape.
This is a view from the water – the new wing is that last bay on the right. For the rest everything else stays the same. I’ve wrapped the house – so the original house is encapsulated intact within the new – like a Russian doll – you peel away the outside and there’s the original house – so we kept everything exactly as it was – a bit like a time warp, an intellectual exercise.
I put it up for the architectural award simply because I though it was important to make a point to the kids of today – that in fact you don’t have to spend a lot of money on a house – you can do this quite economically – not everybody needs a McMansion – you don’t have to spend five or six hundred thousand dollars on a house – not every bedroom has to have it’s own bathroom – not every house has to have a media room and a rumpus room – it just goes on and on and on.
These are often the houses I’m asked to design. Often I’ll refuse because I can’t be bothered – because I think it’s obscene! If people have a genuinely large family that’s a different game altogether. Philosophically I feel opposed to the kind of excess and stupidity in the way we go about things today.
And I guess this is why I want to talk about this area we are living in, which is quite unique and special. I was waiting this afternoon for all of five minutes for Richard to turn up and I was sitting there thinking how nice it was looking out there onto the pine tree – there are no kerbs and gutters – it’s all ‘shabby’ – and I like it! – and we don’t want to change it. I think it’s very important that we keep it that way, otherwise we’ll end up looking like Baulkham Hills or Terrigal. This is happening up and down the coast – a snap of the fingers it gets destroyed.
I think we’ve got to be extraordinarily vigilant, and I know you are, and probably more active than I am – but I think it’s important that collectively we can do wonderful things and keep this special place ‘shabby’ and down market.
TALK END – Applause and thanks
Questions & Answers
(Q1) The Character Statements that were written in consultation with the community – how effective do you think they are going to be in retaining the character that was developed with such unanimity?
(MD) I think in essence they are effective but I think it goes further than that – I think the Character Statement is one thing, it gives the council officers a crutch to lean on and use it to try and exercise their judgment. They usually flounder and they’re all well meaning people but unless they’ve got something tangible to hold onto they’ll go the easiest way.
I think they’re very good Character Statements – but you’ve still got to back it up with real people and real cases.
In principle, yes, but more needs to be done.
(Q1) The council officers tend to show a bias toward numerical formulae and they’re obviously not comfortable with the ‘nebulous’ Character Statements.
(MD) Exactly – the value judgment is something they can’t hold onto. The code is not necessarily in tune with the Character Statement because the code says I can build a two storey house one metre from the boundary – that’s not what the Character Statement says at all – and that’s the reality and that’s horrific when you think about it – much worse than just about any other council in Sydney. In Woollahra, to build two storeys you’ve got to be at least two and a half to three metres from the boundary – if Woollahra can do that we can do better! – because the sites here are bigger and there’s no excuse for it.
I think there should be a lot of pressure on council to amend that code – I don’t think the existing code is good enough. In a sense you’re right – there has to be more pressure put on council to amend the code.
(Q1) We as an association could do with some input from you if you have any spare time!
(MD) I’ll be having a lot more spare time in the near future. I’m trying to give up my practice and so it would give me great pleasure to chat with the council.
Ed. Note: This question relates to the first part of the talk – Michael spoke of his efforts to reduce the cost of housing by establishing housing co-operatives. This met strong opposition from many quarters. The first was built in Canberra.
(Q2) I was just wondering if there are any other co-operatives built in New South Wales – in Sydney?
(MD) I did another one in Sydney, which is actually near Moore Park – I didn’t show a slide of it – I think too many slides already! – that was for about forty units in a high rise building – that was through the staff at the University of NSW Credit Union but the Credit Union wouldn’t back the co-operative idea. However various people at the University wanted it anyway and formed their own co-operative.
(Q2) What year was the New South Wales one?
(MD) This was all around 1971 – 72 – 73 but unfortunately the co-operative idea never took off and I was very disappointed because, having done all the hard yards, it’s a huge effort because what I did was become virtually the developer without the profit.
(Q2) Our house in Redfern became part of one – one of John James’
(MD) Yes – I know John James
(Q2) That’s a co-operative – they had other issues
(MD) That’s right, they always have issues and it’s very difficult to get unanimity – it’s like being involved in a washing machine because you never quite get consensus on anything. It is a difficult, hard road to hoe, but I reckon it’s a fantastic system when it works.
(Q3) Michael – changing the code – what would be the best mechanism? Through council? Lobby groups? The Association? …
(MD) Good question – I think there could be a few local architects … and engineers who collectively could put something together! Earlier, I meant to mention Bruce Lay – I listened to a talk he gave here at the Bouddi Historical Society – I was very impressed because he has an extraordinary grasp of the history of this place.
Friends of ours have had a South Coast area classified as a special village. The local council was going to introduce a new building code (one size fits all) . They negotiated with Council to divide the area into villages and we want our village like this. Council said “You don’t want any development?” “No”, “You don’t want any curbs and gutters?” “No!”. The Council thought it was fantastic because they didn’t have to spend any money, so they left them alone as a little village –– so it can work but I think it should be confined to precincts. If you try to change the code across the whole of Gosford, I think that that would be a tough ask – I think you need to focus purely on the area here.
(Q4) The (Wagstaffe) house appears to be a fairly internal house, in terms of it’s openings – considering where it is sited – and facing basically north – can you tell us a little about that.
(MD) You’ll have to come around and have a look, won’t you!
(Q4) I’d love to!
(MD) In fact that’s another thing too – we don’t need vast areas of glass. I’ve lived in glass houses all my life but gradually you get a bit older and you realise that actually surprises and enclosure and places for paintings and bits and pieces make more sense than having walls of glass. I’m not getting conservative, but I’m just saying that judiciously you can have both.
Having come back from Egypt and places with very hot climates – and they have just the one little tiny window opening and that’s all they really need because the light just floods in anyway, but the walls keep the house cool. I could argue with you for hours on the philosophy of walls and spaces and windows.
(Q4) In your own house though it’s for ambience?
(MD) Yes – ambience and also in memory of what was there too. I didn’t want to suddenly change the whole character of the house either because, as I said before, it’s encapsulated – it’s exactly like it always was – that’s a kind of philosophical decision.
(Q5) Have you had people who want to have additions to the house who have an idea of what they’d like based on the real estate agent’s process – wholesale process – that seems to be against the character statements. When people come in do they often have ideas that seem totally out of character based on what they’ve been sold – like “Hey, this is a double block – you can do this and that and rah rah rah!”
(MD) That’s your classic conflict in society – I guess a lot of it can be driven by real estate values – often misguided – you don’t necessarily have to have a larger this or a larger that and you don’t need to extend this and extend that. It’s a more intelligent overview of what’s available and how to intelligently use the spaces and the light, and the courtyards and all those things that work to make houses liveable.
I don’t quite know how to answer your question because the whole of Sydney and the coast is full of what you say. I think that if you’re strong enough and you know what you want you can convince people to do the right thing – but you’re only one person in a crowd.
(Q6) Michael, you’ve used fibro to fit in with the old house. Do you see that material as being something that should be used more.
(MD) Yes! I couldn’t agree more. The old fibro was the material of choice in those days because that’s all there was available. The new fibro cement is an excellent material – it’s a lightweight material, it’s totally flexible, you can bend it, you can do things with it and it’s an economical way of enclosing space – it’s cheap as chips! – and you really can have good insulation. So you’re not losing anything by having it.
I think if you go back to the sixties this is where the brick venereal disease really came from and I think was a reaction to the houses that you saw in the fifties that were all fibro houses – and the banks wouldn’t lend money. The banks suddenly decided to lend money in the sixties – but I remember working with project house builders Pettit & Sevitt and Habitat, and banks wouldn’t lend on a house that was not made of brick! So the banks were largely responsible. You can get good insulation and better flexibility with a fibro building than you can with brick. In fact there’s a whole school of architects up there on the Sunshine Coast, Gabriel Poole and Lindsay Clare, who are doing very clever houses using fibro cement – so I couldn’t endorse it more.
(Q7) Michael, in Sydney we’ve been worried a little about Frank Sartor’s pattern book DAs where you don’t even have to tell the neighbours – you can simply get an approval outside the council – a commercial approver can come in and say “yep, yep, yep! – go ahead and build it” – surely this is at the cost of considerable risk.
(MD) I find it pretty abhorrent because there has to be due process. We all complain about the councils and how we suffer under the councils and how long it takes but I think in reality it’s not that bad, it really isn’t. I think it’s a much better system, to have that give and take between community and Council. Councils have themselves to blame too because they’ve been very dilatory – it’s complicated by the fact that you can engage your own private certifier after you’ve had the DA and that means that the Council is then out of the loop They hate that because it means that there’s no second chance to actually control the development process. So what they really try to do is maintain control in the first instance so the DA process becomes a lot more complex. I know of instances where the DA process can become more time consuming than the actual construction of the building. That means there are huge delays in the DA process and therefore complaints about the approval time taken for small projects.
(Q7) Do you suspect it at Gosford yet?
(MD) I hope not! I think it’s a Sydney phenomenon and I don’t think it’s fully gazetted yet. (Q4) I live in Glebe and it certainly hasn’t applied there because it’s too damn complicated.
(MD) That’s right.
(Q7) I thought it might have applied in Gosford.
(MD) I don’t think so – not yet.
Concluded with thanks and applause

